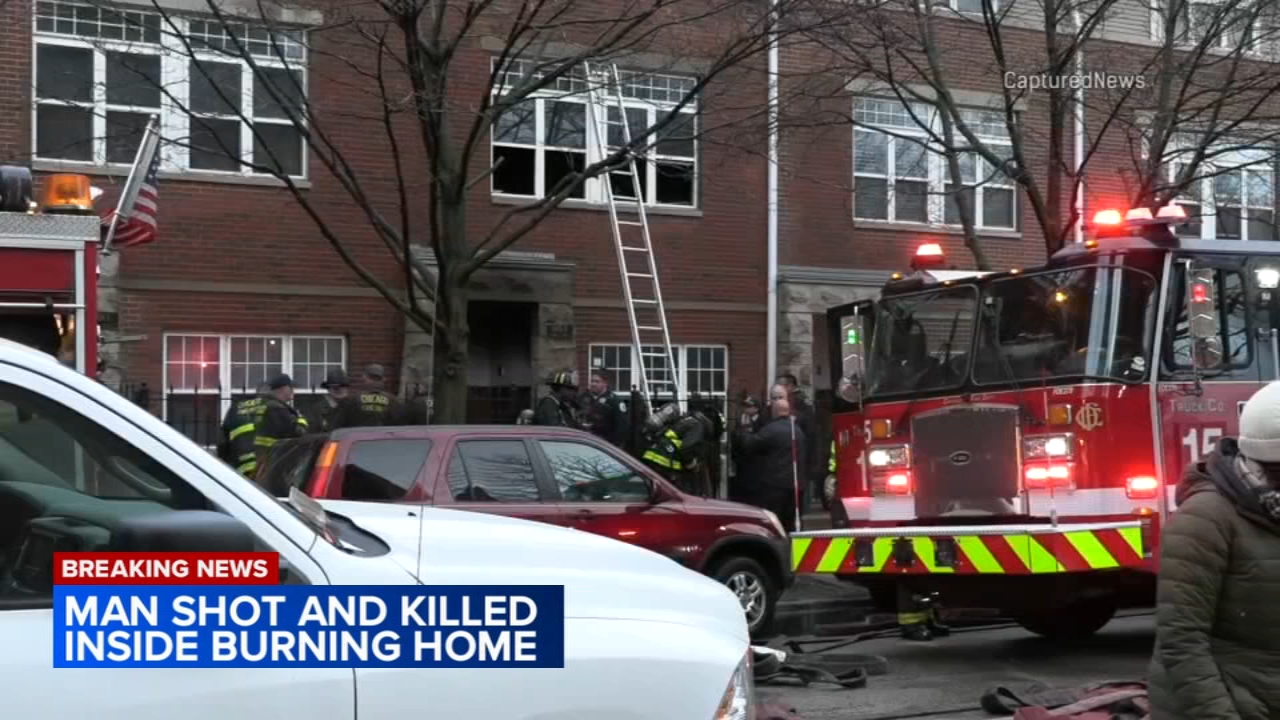Bears' Lake Forest headquarters renovation of Halas Hall complete

CHICAGO (WLS) -- The Bears' renovation at Halas Hall is finally done, just in time for football season.
The multi-million dollar renovation project to completely transform the look and feel of the team's Lake Forest headquarters facility broke ground in March 2018.
Chicago Bears 2019 schedule released
From the moment you walk in to Halas Hall, you get the sense that the Bears are a championship team. Players now enter through a decorated hallway featuring 12 of the Bear's retired numbers.
"That was the brainchild of HOK's design group and graphics team working with the Bears again to create something that was inspirational to the players every day," said HOK Senior Project Architect Kyle Wedel.
The new and improved facility is nearly double the size of the expansion they did in 2013. The inspiration behind this modern and spacious design is creating a comfortable family environment where players and staff can come to work.
Soldier Field debuts new food options for Chicago Bears 2019 season

The player now have a 3,250 square feet lounge, along with a roughly 1,700 square feet locker room expansion furnished with state-of-the-art features.
"Making sure they're getting the space and the room and the calisthenics and their things that makes them able to do their jobs was rather important," said...
RELATED: Bears, Browns attracting most Super Bowl bets
With health in mind, the recovery space, and nutrition and fuel station doubled in size. The sports medicine space is now four times larger than the original area and features two hydrotherapy pools, two plunge pools and more. The weight room was even increased by 2,000 square feet.
The team and staff won't even have to go far for a five star meal with the 4,300 square feet expansion of their café.






